
Richard & Sian, August 2014
 Dear Stewart and
Leanne and
Team,
We would like to thank you both for all you did to help our wedding day be truly wonderful.All your
hard work and attention to detail from the planning stage to the implementation was very much
appreciated. Especially the last minute bar annex the morning of the wedding! The extra room helped
make
the party a huge success. Everyone commented on how lovely the marquee was with the clear gable end
and
even the loos got their fair share of compliments.
It was a truly memorable day, so thank you once again.
Richard and Sian.
Dear Stewart and
Leanne and
Team,
We would like to thank you both for all you did to help our wedding day be truly wonderful.All your
hard work and attention to detail from the planning stage to the implementation was very much
appreciated. Especially the last minute bar annex the morning of the wedding! The extra room helped
make
the party a huge success. Everyone commented on how lovely the marquee was with the clear gable end
and
even the loos got their fair share of compliments.
It was a truly memorable day, so thank you once again.
Richard and Sian.
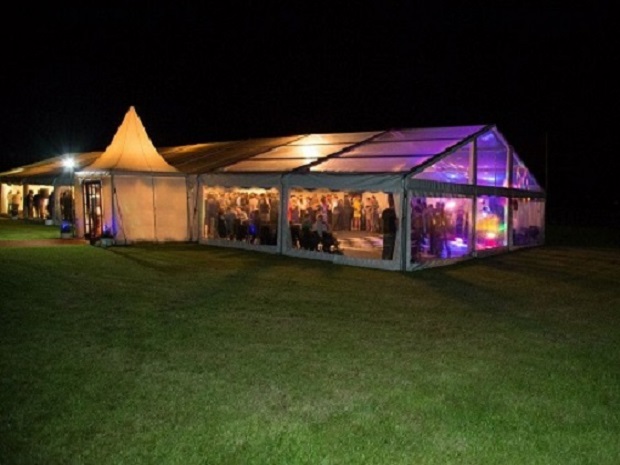 |
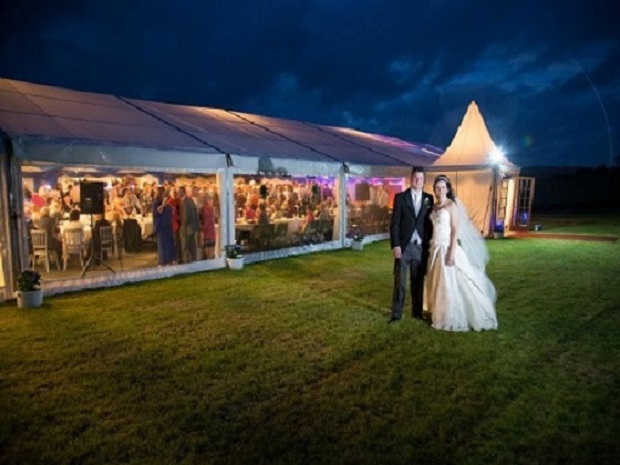 |
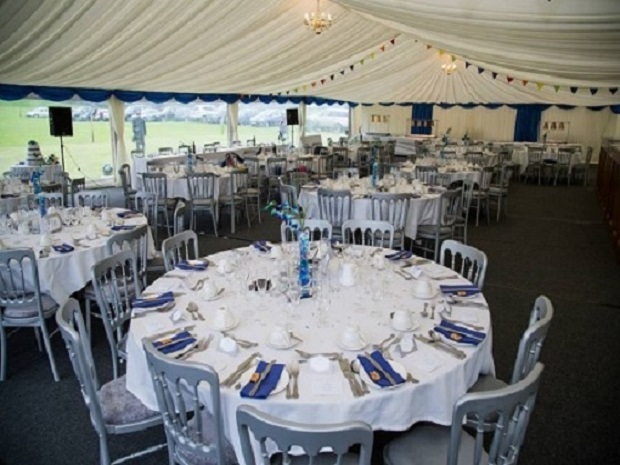 |
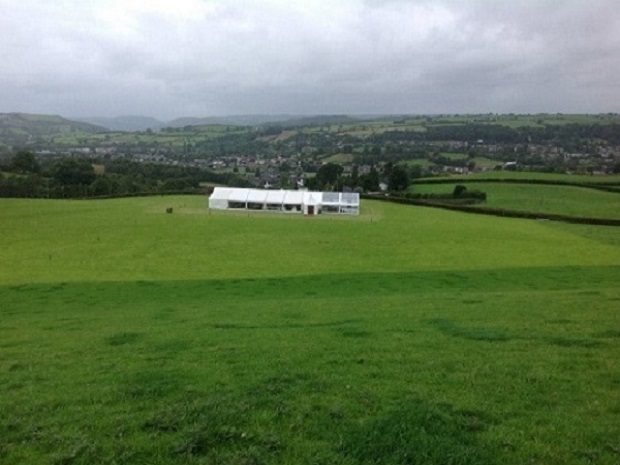 |
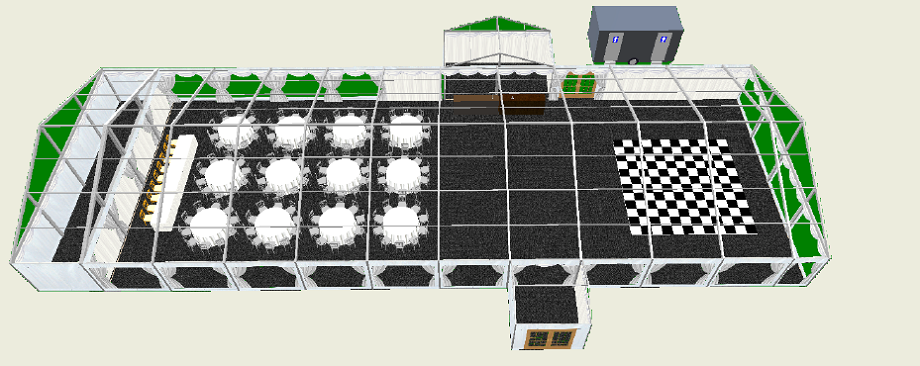
-
Event Type:
- Wedding
-
Frame type & Size:
- Traditional 12m x 31.5m Marquee with panoramic windows, gable end and 2 panoramic roofs
-
Frame Addons:
- 3m x 3m 'Chinese hat' Entrance canopy
-
Interior Decoration
- Full interior lining with blue swags and drapes
- Full wooden floor with charcoal carpet
- 135 Silver Banqueting Chairs
- 3' Round cake table
- 4 Trestle Tables
- Entrance carpet
-
Interior Plan
- 4.5m x 12m Kitchen
- 6m x 3m Bar area
-
Extra's
- 2 Heaters
- 2 outside lights
- 3+1+3 Luxury trailer toilet
- 45 KVA Generator